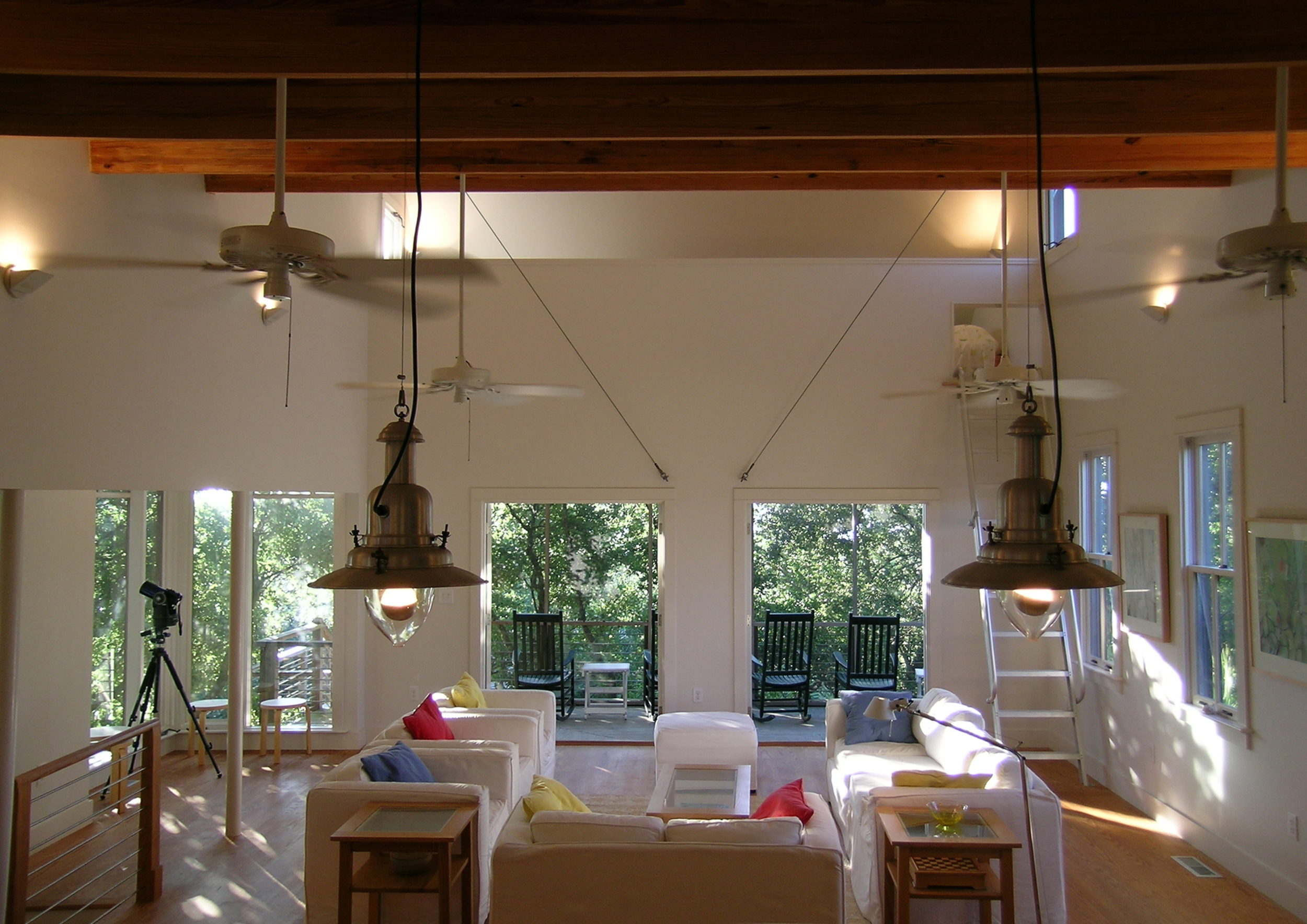












Pelican Flight Drive, Dewees Island, SC
This project’s parameters were very restrictive - tight, narrow site; wetlands on the beach side; trees galore; and an owner wanting a wraparound porch. The form of the house is reminiscent of a simple, vernacular farmhouse, which in this case has been duplicated, accented with a screened porch at each end, offset ,and separated by a gap that mirrors a naturally occurring breach in the site’s ancient dune line. The slot between the house sections contains vertical movement, both within the house and along the ramped bridge to the seaside pavilion.
The two halves are essentially one room wide, creating a variety of spaces with two, but more often, three exposures. Bedrooms occupy the first floor, with open and overlapping living spaces above, all with its own screened porch. Views, smells, and sounds of the surrounding landscape are integral with the experience. The sculptural quality of the building form meshes convincingly with the interior layout, creating interior spaces with variety and elegance.
Project team: Studio A - Whitney Powers, Johnny Tucker; 4SE, structural engineering
