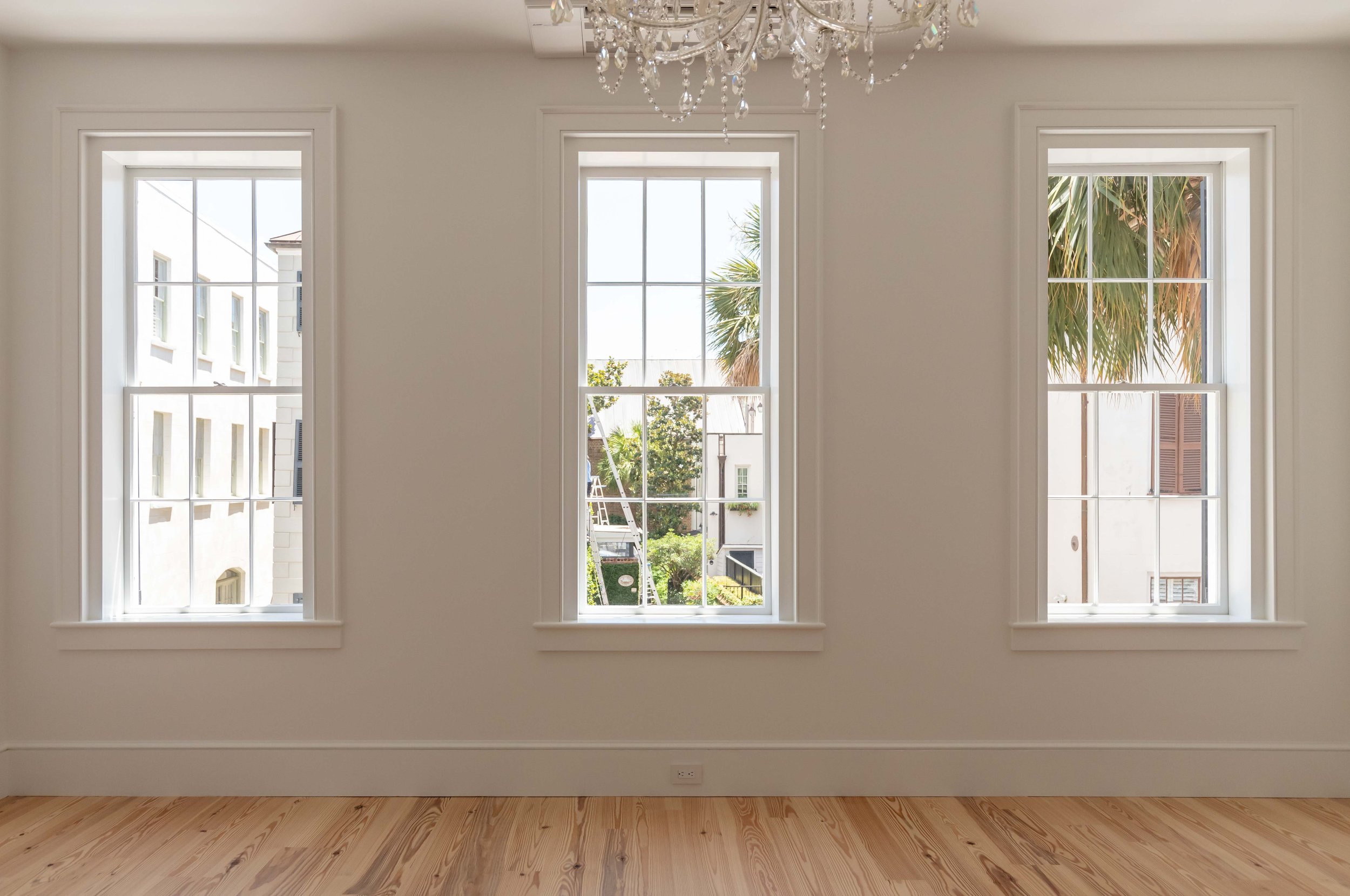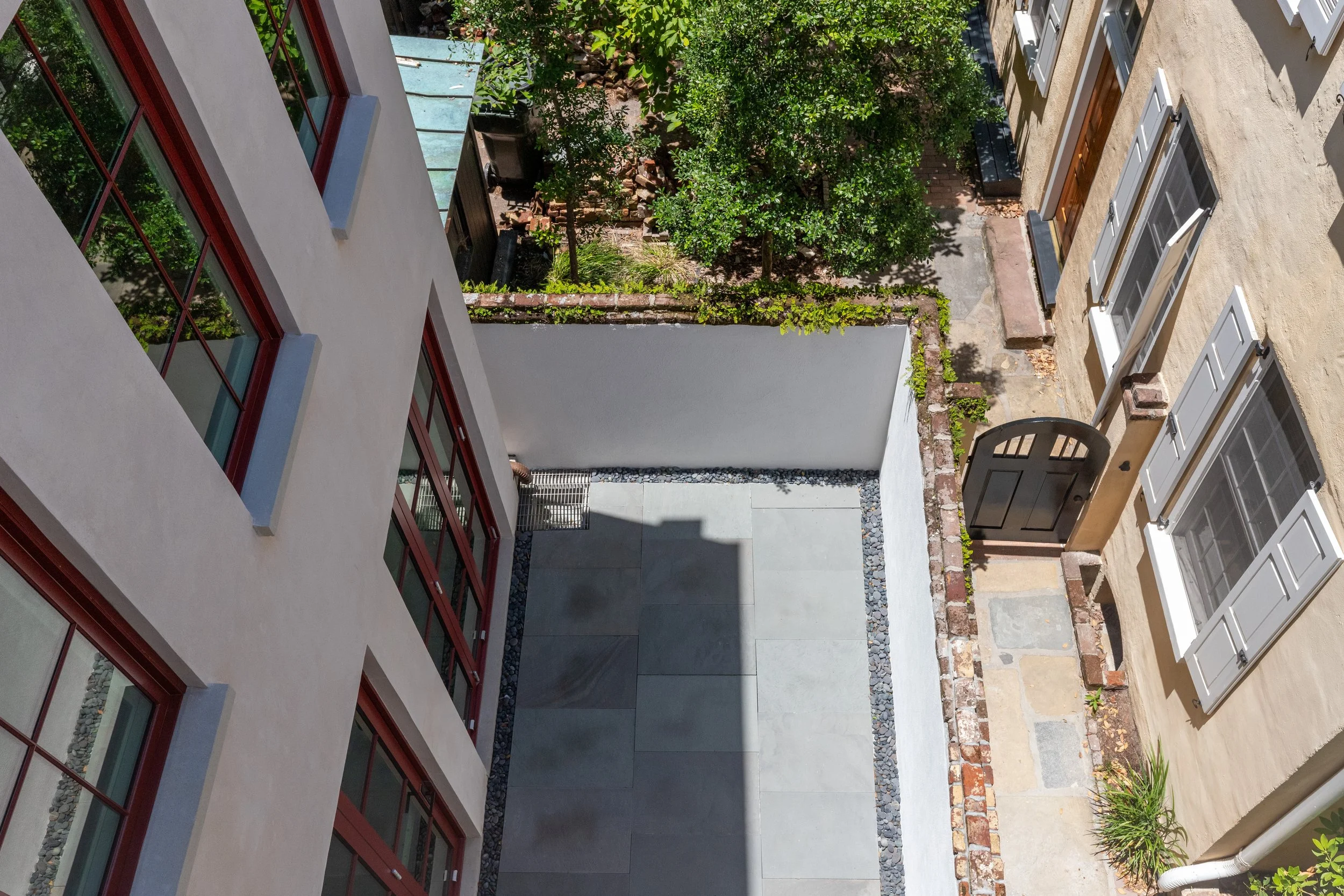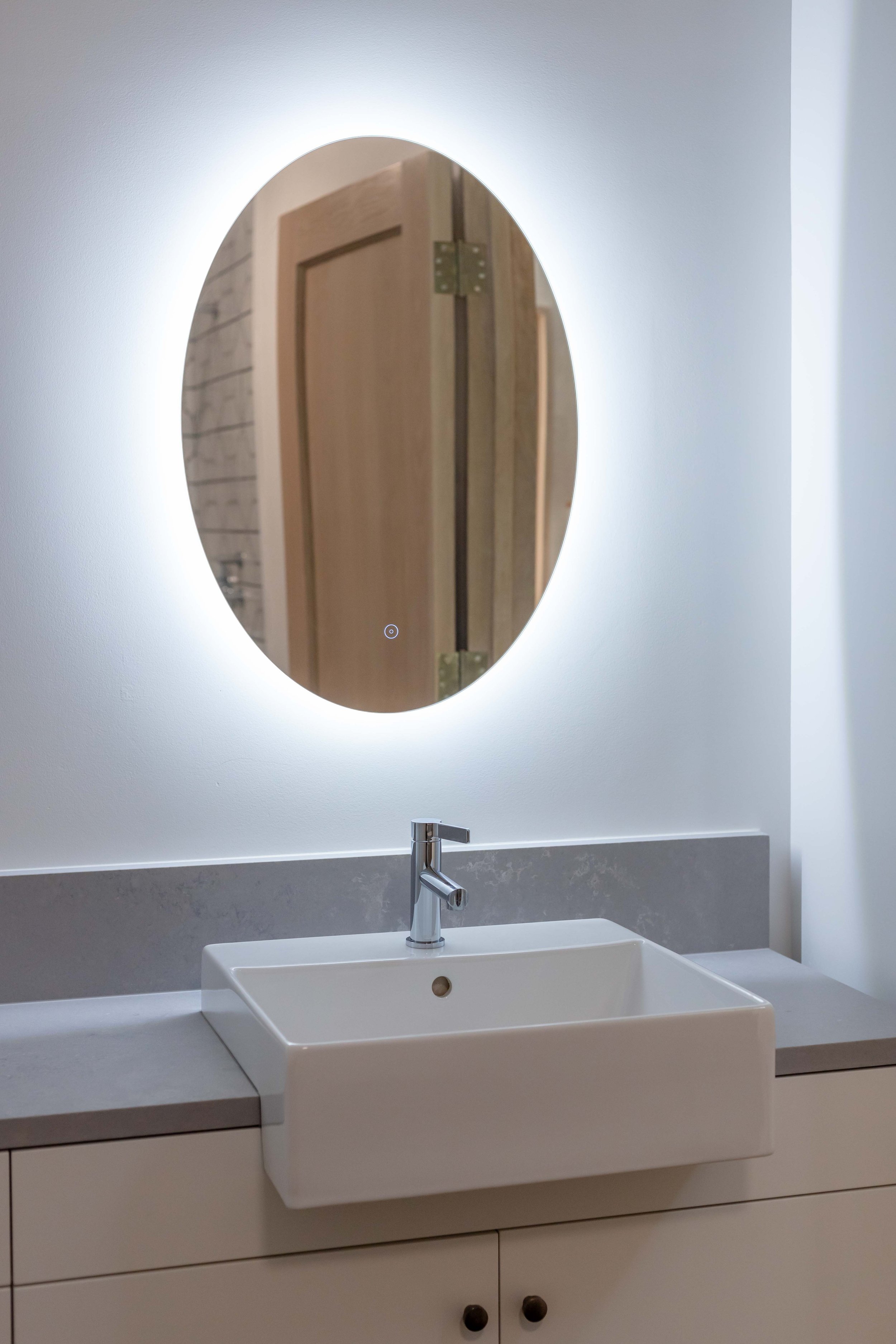






























The property file for 37 State Street at Historic Charleston Foundation refers to this building as the “Michael McGorty House,” residence of the lamplighter who lit the area's new gas streetlights each evening. These records, compiled in 1971, indicate the building was constructed in the 1850s and was originally configured with a ground floor shop of two rooms with a similar configuration of rooms on each of the building's upper two floors.
Site evidence illustrates that the masons charged with the construction of 37 State Street drew inspiration from neighboring cornice details - inset panels and dog-toothed brickwork – and matched the workmanship in this area from the building at 35 State Street (Arnoldus Venning House, ca. 1821).
Street level jack arches suggest that the building's original storefront was expressed in another fashion, with larger fenestration openings topped by this distinguishing brickwork, visibly supported by masonry piers at approximately third points. The other windows on the street front/east elevation are also topped by jack arches. Little more is known of the original configuration of the shop entrance except for a brownstone sill that extends the full width of the apparent storefront. A side entrance that may have accessed apartments or a residence on the upper floors is no longer accessible, as it opens onto the adjacent J G Mayer House (ca. 1795) property, 39 State Street.
According to the 1884 Sanborn maps, the building was vacant and shared an address with 39 State Street when built. It was noted as a “dwelling” in the 1889 maps, and, by 1902, had included a shop on the ground floor. In the 1902 edition there is a clear distinction shown between the footprint of 35 and that of 37 State Street.
By the time of the US Census of 1950, the building had three 2-room apartment of little more than 500 square feet and 8 people living there. Yet, the 1955 Sanborn maps show no changes to the footprint of 37 State Street.
It was around this time that a couple purchased the building intent upon converting the humble tenement into their home. The magnitude of the rehabilitation and renovation of 37 State Street can be discerned from a pair of photographs, one from December 1957 (a sawhorse is visible in the foreground) and April 1958. By the end of the project, a rear addition is visible as is the addition of the salvaged architrave (possibly from 174 Rutledge) installed to "dress up" the building’s center front entrance.
HCF archives; Sanborn maps (Library of Congress); The Buildings of Charleston (Poston, 1997); “The Movement of Architectural Elements within Charleston, SC,” (L Burghardt, 2009, thesis, Clemson University/College of Charleston)
