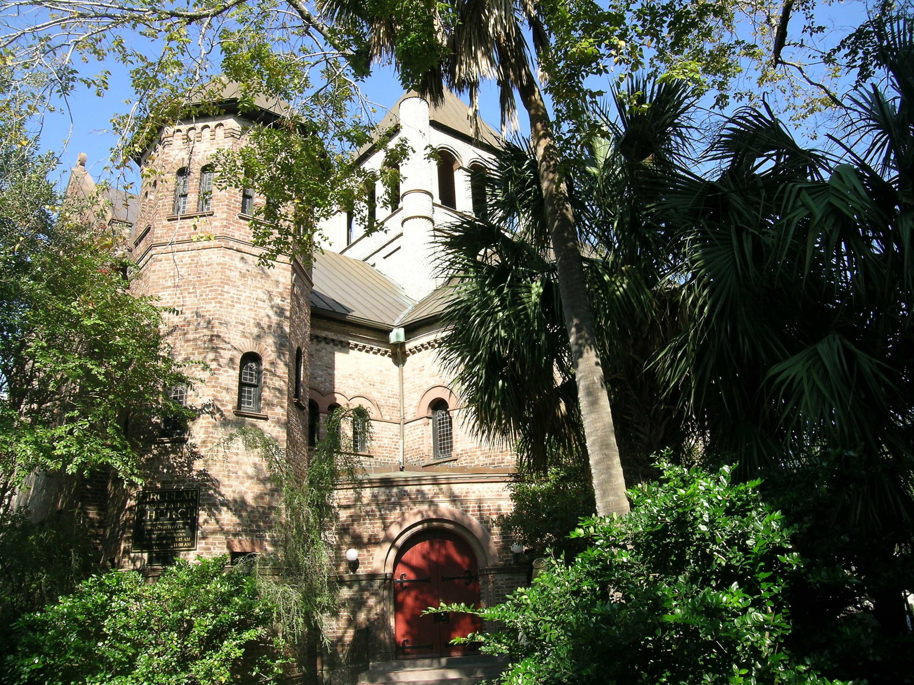



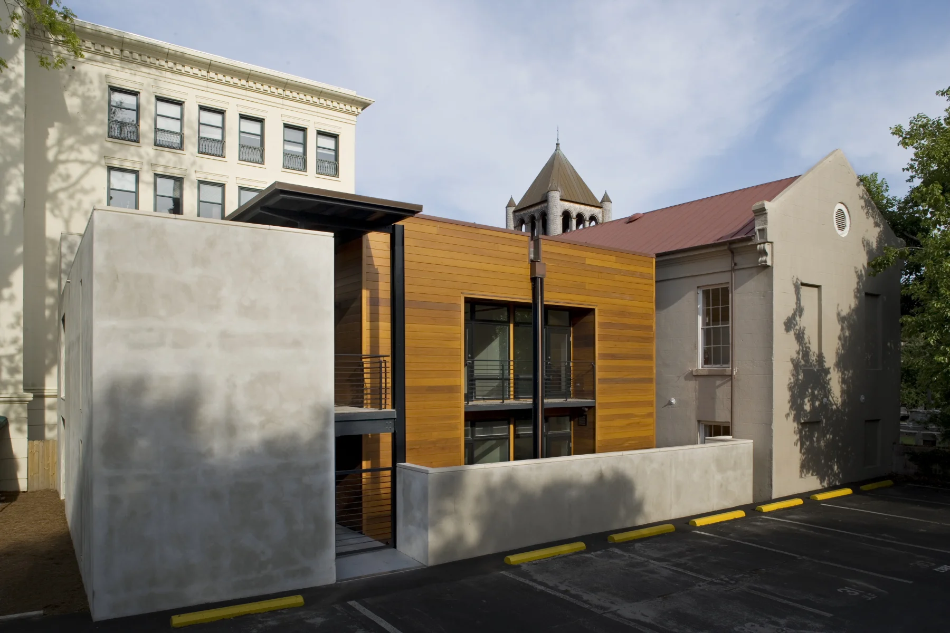
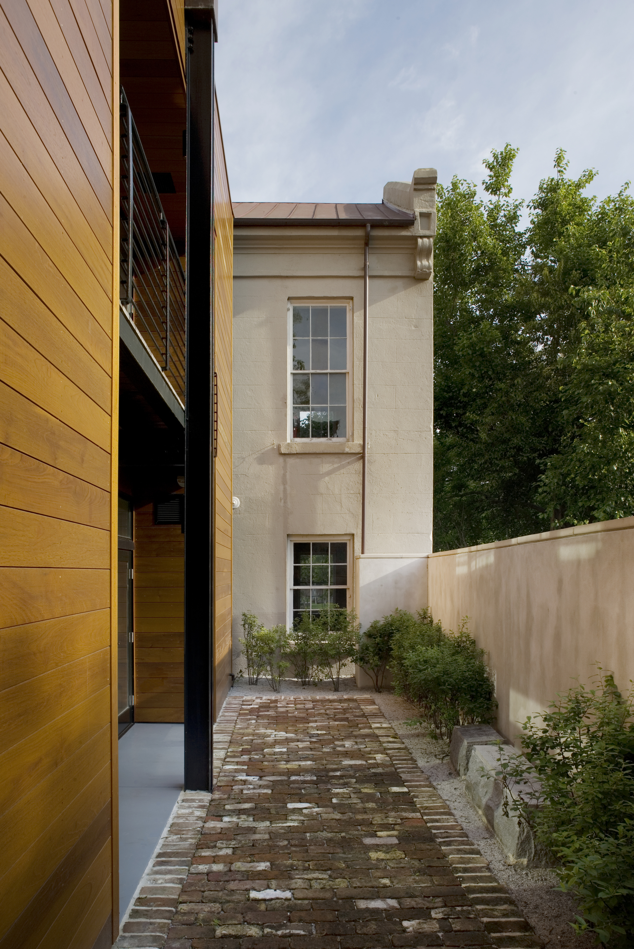
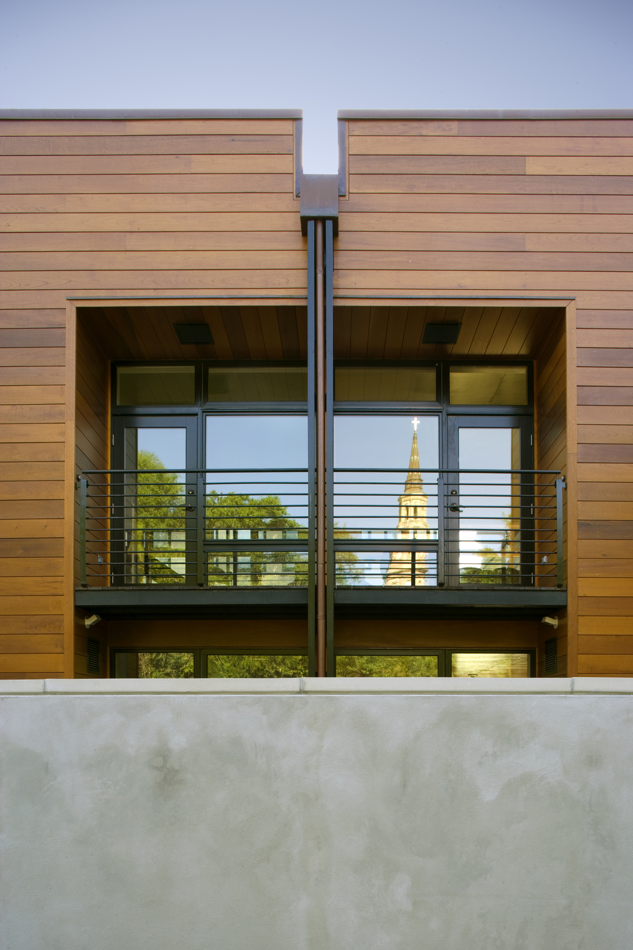

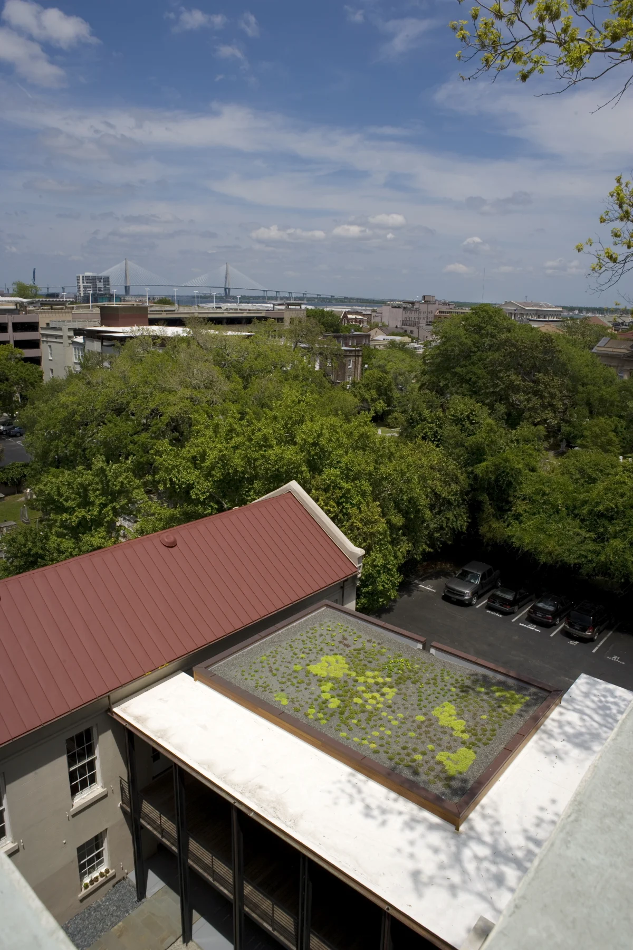
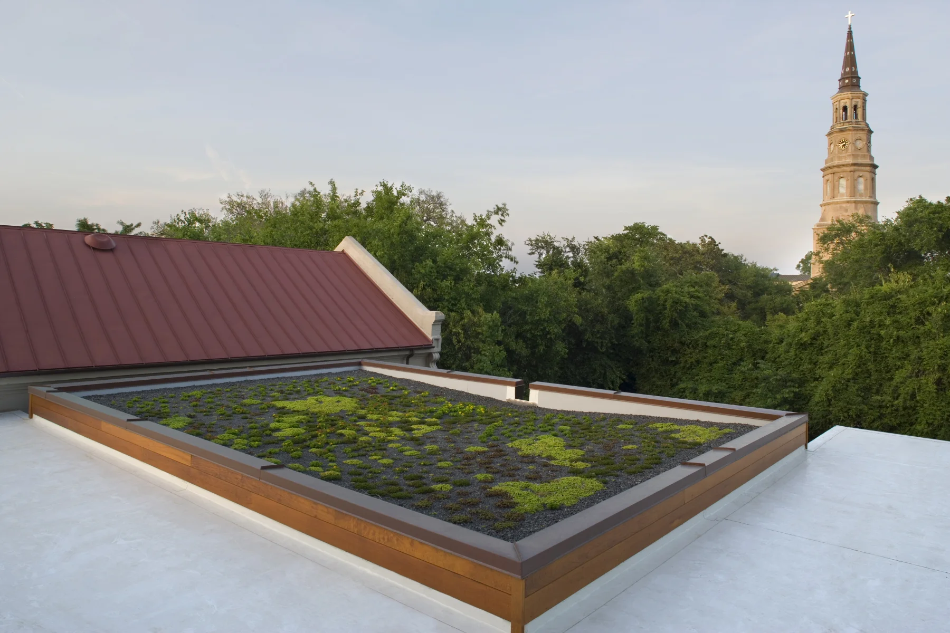

Charleston, SC
Circular Congregational Church was founded in 1681 and has endured fires, wars, and the changing city.
The church campus is highlighted by the noble sanctuary building, the fourth iteration to occupy the site and completed in 1892. It is an excellent example of the Richardson Romanesque style, characterized by its massing, ribbons of windows and openings, short tower and large arched entry. Directly adjacent stands the neo-classical education and fellowship building, Lance Hall, that was constructed in 1851. The surrounding churchyard is the oldest burial ground in the city with earliest known graves from the late 17th century.
Over the years Studio A has done several projects for the church, including renovations to all the buildings following 1990’s Hurricane Hugo. A later project included a discrete handicapped access ramp serving the sanctuary building.
The most recent work is the classroom addition to Lance Hall, in collaboration with Frank Harmon Architects.

The well-proportioned temple front of the original Church’s fellowship and education building sits in the churchyard. Lance Hall was largely renovated due to damage during Hurricane Hugo in 1989.

Classroom addition to Lance Hall including renovations to the historic building to integrate with the new building, a project that doubled the church’s Sunday School facilities.
Architecture: Frank Harmon Architect, Studio A, Inc.; Civil Engineering: DWG; Structural Engineering: 4SE; MEP: Orbital Engineering; Landscape Architecture: Gregg Bleam Landscape Architect
Photos©Richard Leo Johnson
